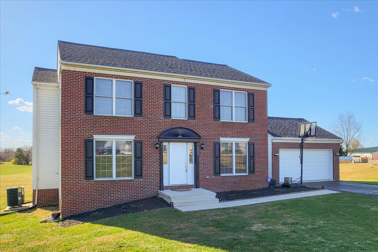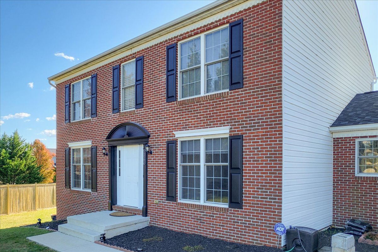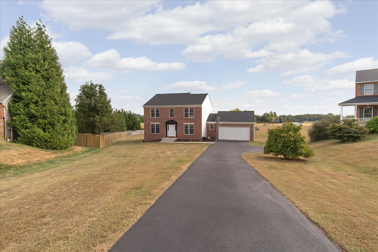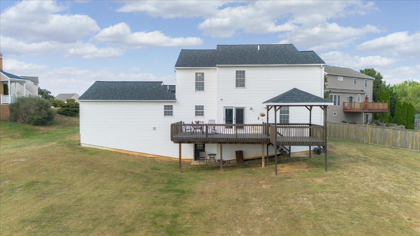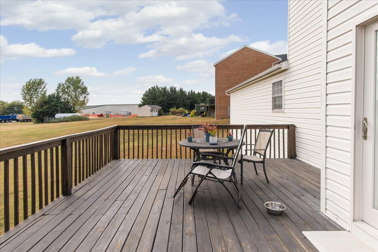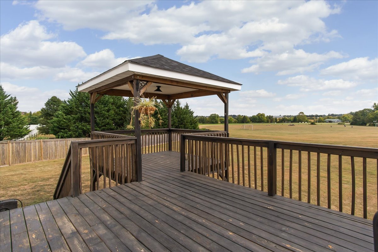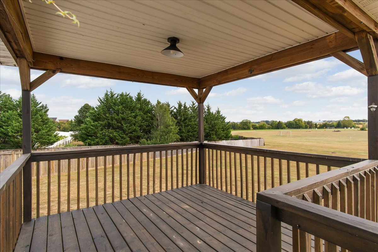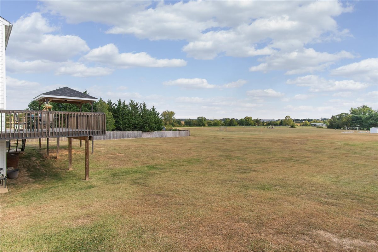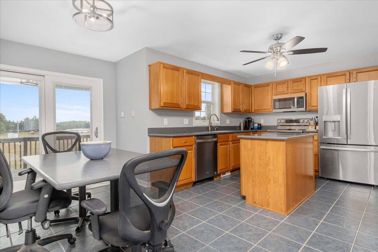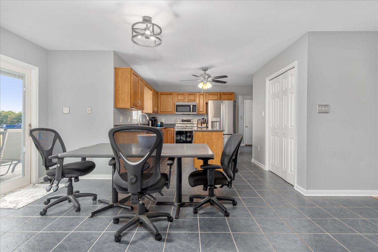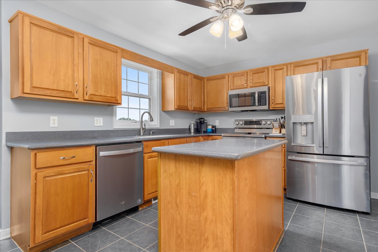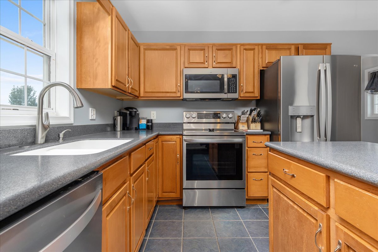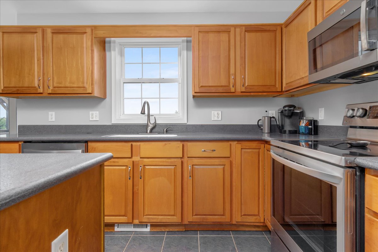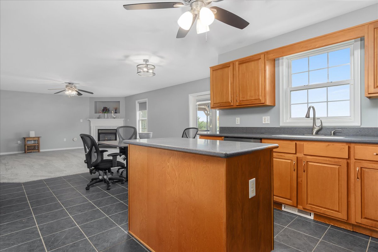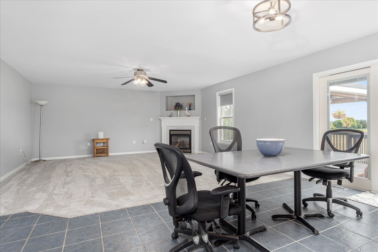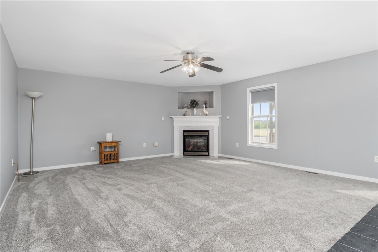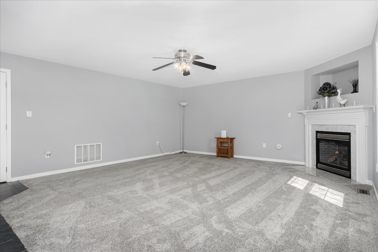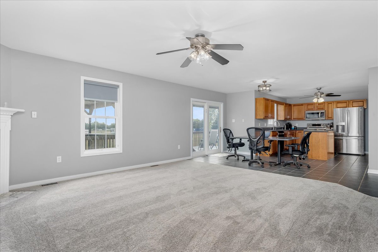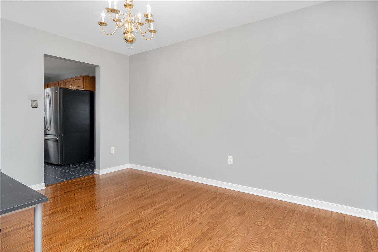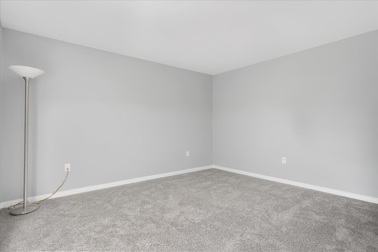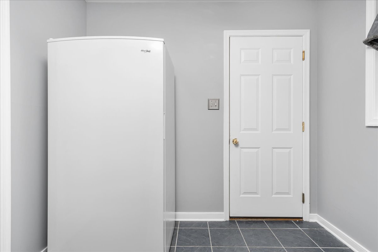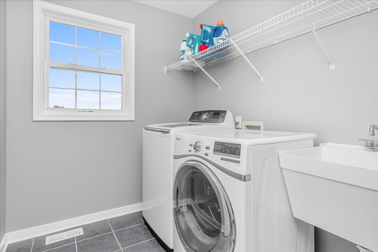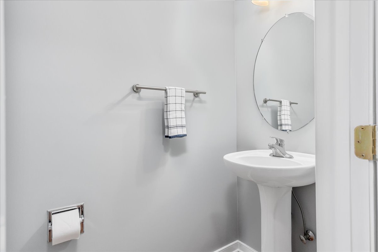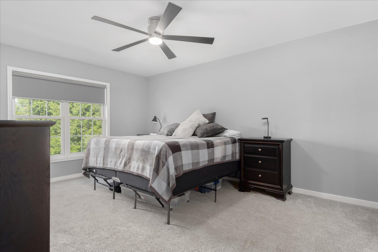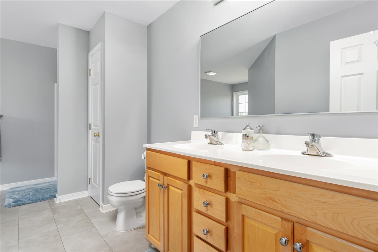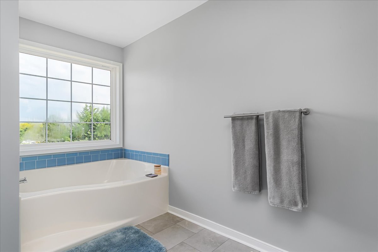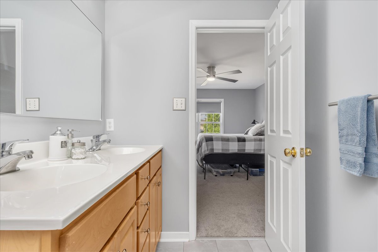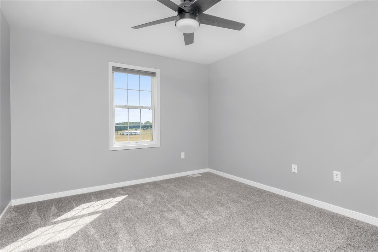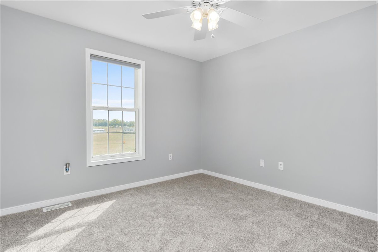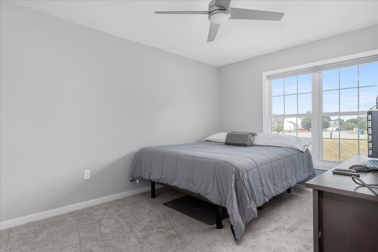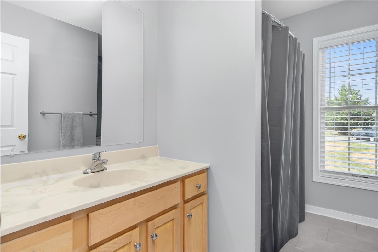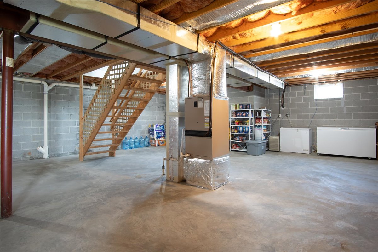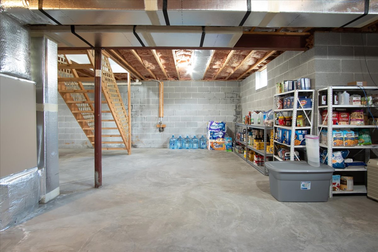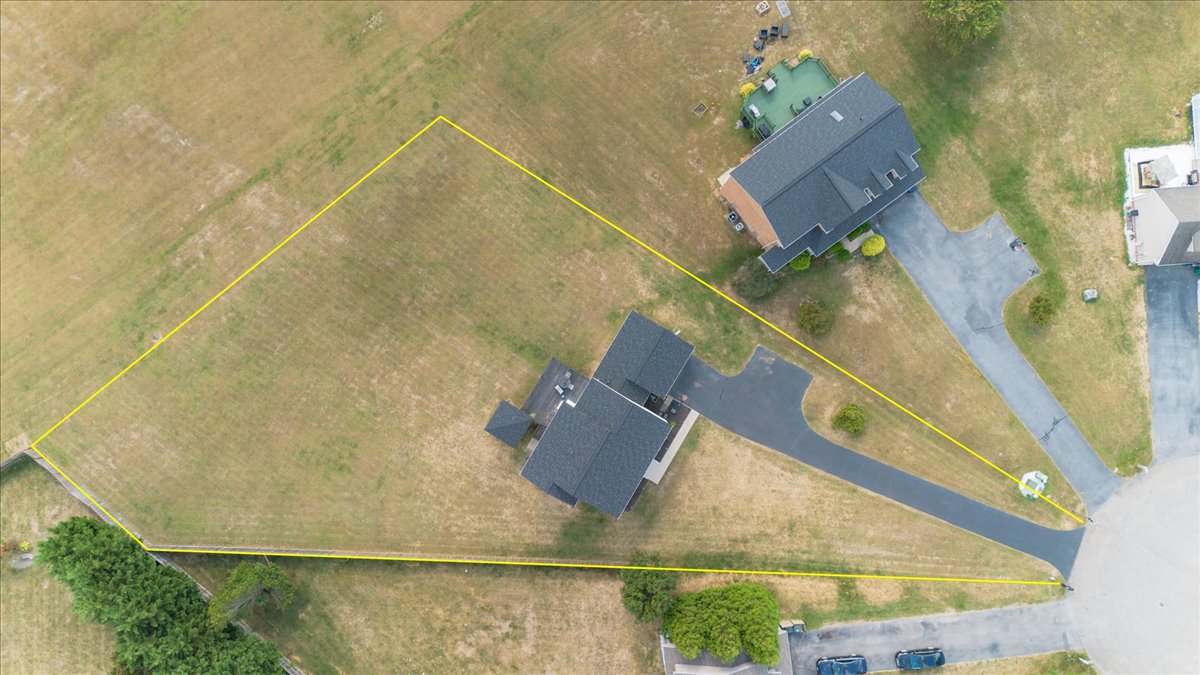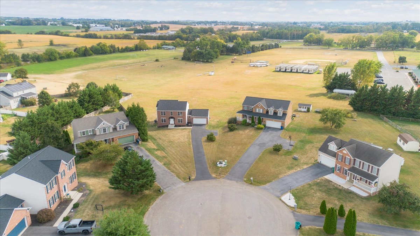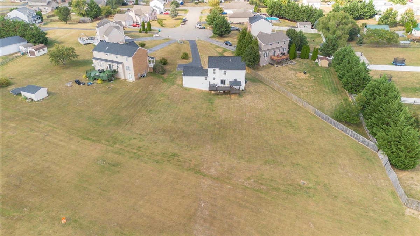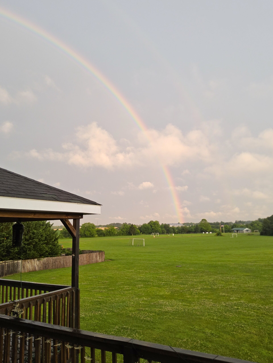Property Details
- Property Taxes: $3,672 Annually
- Heating Type: Heat Pump, Forced Air, Electric, Propane Fireplace
- Air Conditioning: Heat Pump, Forced Air, Electric, Ceiling Fans
- Garage Spaces: 2-Car Garage, Front Loading, Overhead Doors & Motors
- Basement: Full Basement, Walk-Out Level to Rear Yard, Unfinished, Space for Rooms
Agent Remarks
Updated and well-kept Colonial home located in Maugans Meadows on a 0.74-acre lot. The open yard provides plenty of space for pets to run and play. The home backs to the Hagerstown Soccer Club and Grace Academy for even more open space. Enjoy the mountain views and soccer matches from the comfort of large rear deck, complete with covered gazebo on hot summer days.
Step through the front door and you’re greeted by the formal living room on the left and a formal dining room on the right. The dining room offers hardwood floors and table space to seat 6 to 8 comfortably. Just beyond the formal spaces you’ll find the heart of the home, the kitchen and open family room. The kitchen offers modern tile floors, black corian counters, updated stainless steel appliances, a center island, breakfast table space and a spacious pantry to complement the abundant cabinet space. You’ll find updated and energy efficient sliding glass doors to the rear deck located just off the kitchen. The family room offers fresh paint, new carpet and a cozy corner gas fireplace. This is a perfect spot for oversized furniture and your large flat screen TV. The floor plan lends itself to entertaining during holidays or celebrations. Rounding out the main level you’ll find a convenient half bath, main level laundry room, a mud room with 240-volt outlet for freezers or other appliances, and access to the homes front loading 2-car garage.
Moving to the 2nd level you’ll find the home’s primary suite, which includes new carpet, fresh paint, a massive walk-in closet and a deluxe primary bathroom. The bathroom comes complete with double vanity, luxury vinyl tile floors, walk-in shower and separate soaking tub. The second level also includes 3 additional bedrooms and a common hall bath that has also been nicely updated with new luxury vinyl tile floors, and a tile tub/shower combo. The 4th bedroom does not include a closet and could also be used as a home office on the 2nd level of the home. All bedrooms are equipped with updated ceiling fans for comfortable sleeping.
The lower level of the home is currently unfinished but could easily be finished into an additional 1,190 square feet of living space. The lower level is walk-out level to the rear yard. You’ll find the homes utilities located on this level including the heat pump, hot water heater and plumbing system. The home is currently equipped for a generator.
Updates include new roofing in 2025, new carpet and paint throughout in 2025, newer hot water heater and more. This home is ready for someone to move in with minimal changes or updates needed as the owners have taken great care of the home. Schedule your tour today.
ROOM SIZES: Living Room 12 x 14 / Dining Room 10 x 13 / Kitchen 15 x 20 / Family Room 17 x 18 / Main Level Laundry 6 x 7 / Mud Room 5 x 8 / Primary Bedroom 12 x 17 / Bedroom Two 12 x 12 / Bedroom Three 11 x 14 / Bedroom Four 10 x 11
SCHOOLS: Maugansville Elementary / Western Heights Middle / North Hagerstown High
LISTING AGENT: Michael Draper (301)671-4663 x102

