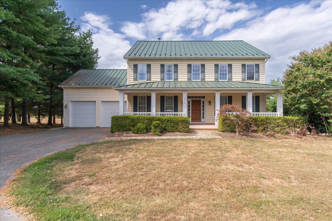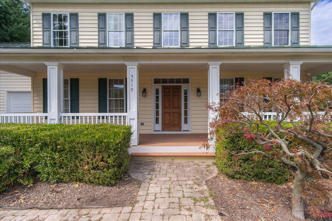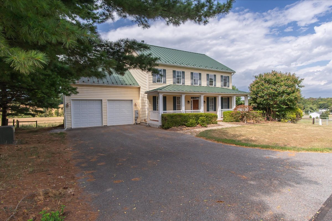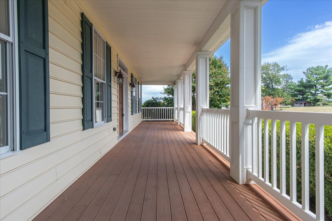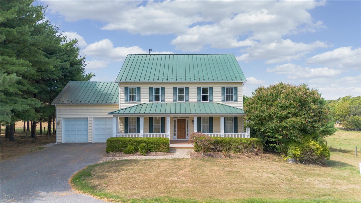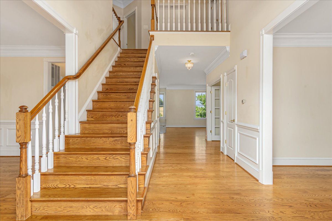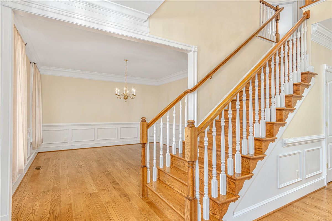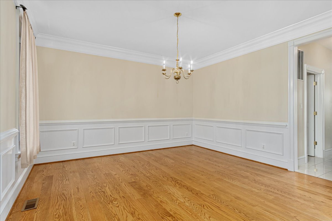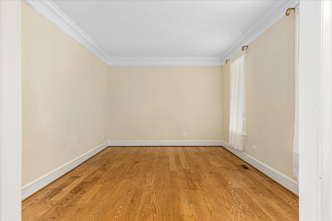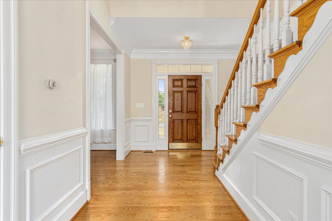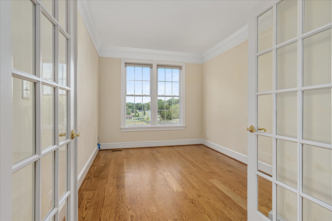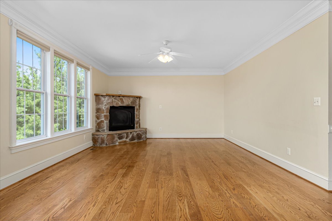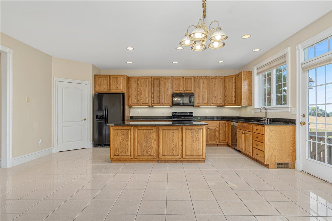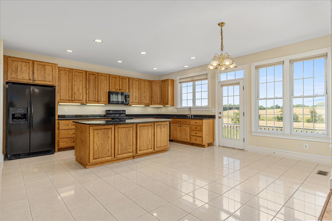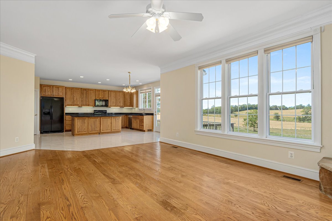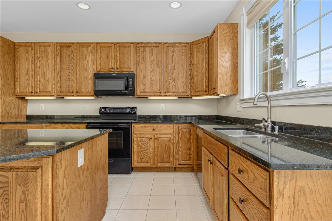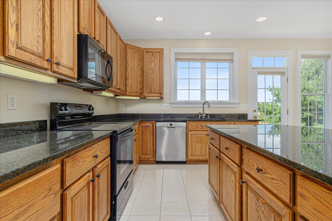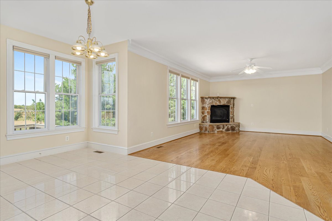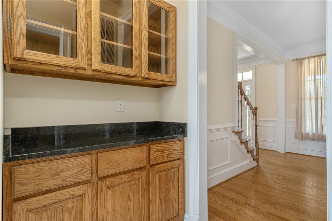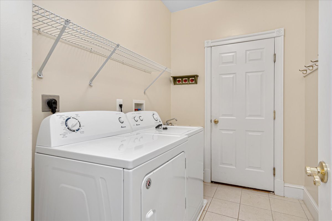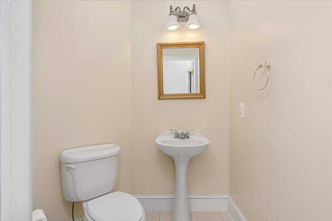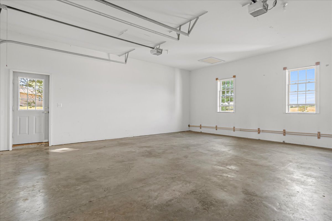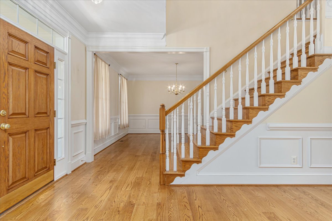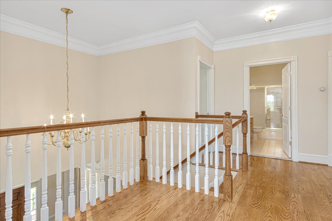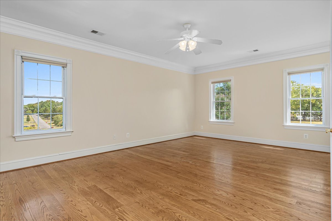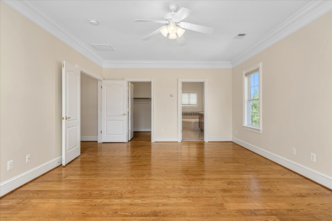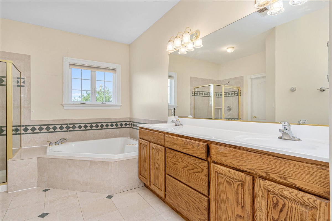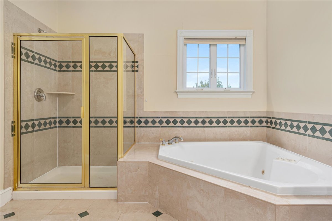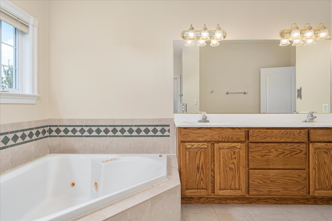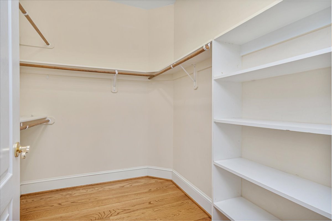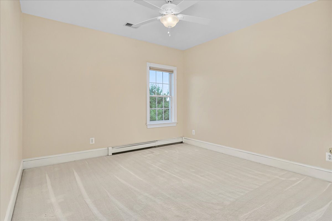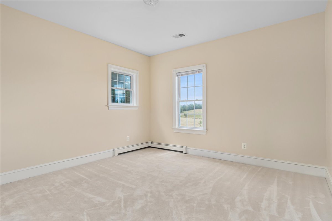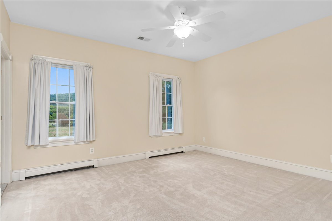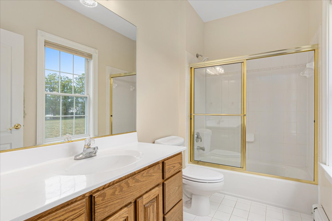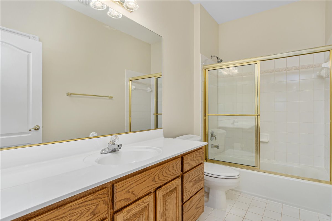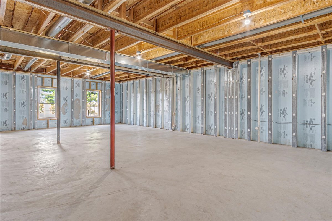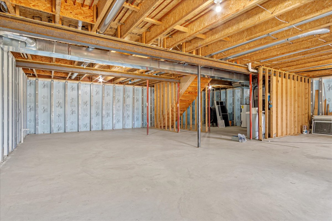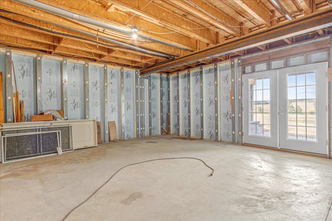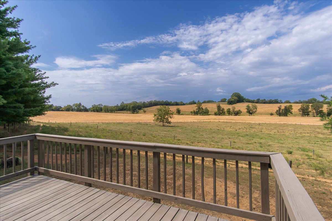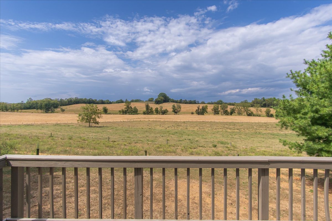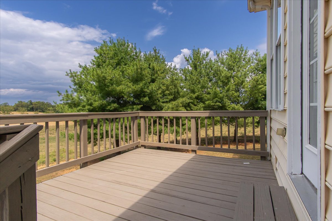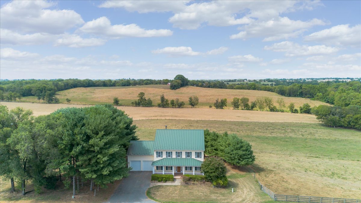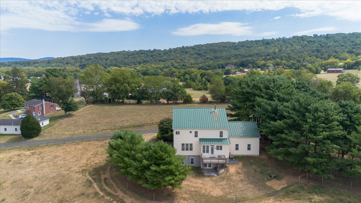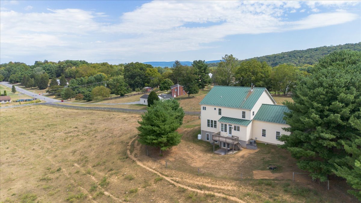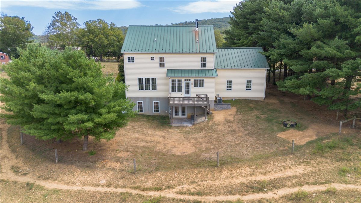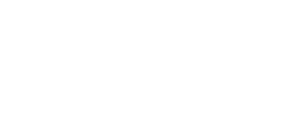Property Details
- Property Taxes: NA
- Heating Type: Zoned, Heat Pumps, Heated Floors, Fuel Oil for Heated Floors
- Air Conditioning: Zoned, Heat Pumps, Ceiling Fans, Central AC
- Garage Spaces: 2-Car Garage, Front Loading, Attached
- Basement: Full Basement, Unfinished, Walk-Out Level to Rear Yard, Improved
Agent Remarks
Imagine calling this amazing custom built farm house your home. This home sits on a working dairy farm with mountain and pastoral views in all directions. You can enjoy these views from the comfort of the full covered front porch or the rear deck. Situated just minutes away from the National Antietam Battlefield, C&O Canal and Towpath, and Potomac River access.
The home features an amazing open floor plan on the main level with hardwood floors, 10 foot high ceilings, and heated floors. The main floor offers a private home office, perfect for those working from home full or part time. The home has access to high speed internet service as well.
The family room is open to the spacious kitchen and offers hardwood floors, a full wall of windows with views, and a corner stone fireplace for cozy winter evenings. You’ll find a convenient main level laundry room. The equipped kitchen comes with granite counters, all appliances, custom cabinets, a walk-in pantry, center island, tile floors and a butlers pantry adjacent to the formal dining room.
The second level offers 3 large bedrooms in addition to the primary suite. The second level includes a hall bath shared by 2 bedrooms and the third bedroom offers it’s own private bath. The primary suite features hardwood floors, ceiling fan, French door entry, walk-in closet and a deluxe full bath with jetted tub and separate walk-in shower. This home is truly a custom built home and is ready for immediate occupancy.
Contact Michael Draper to schedule a tour and rental application.
ROOM SIZES: Home Office 10 x 14 / Dining Room 14 x 14 / Entry Foyer 10 x 23 / Living Room 12 x 14 / Family Room 15 x 20 / Kitchen 19 x 19 / Main Flr Laundry 6 x 9 / Primary Suite 14 x 21 / Bedroom Two 13 x 13 / Bedroom Three 12 x 12 / Bedroom Four 13 x 14 / Loft 8 x 14 / Garage 23 x 25 / Basement 37 x 39
SCHOOLS: Sharpsburg Elementary / Boonsboro Middle / Boonsboro High

