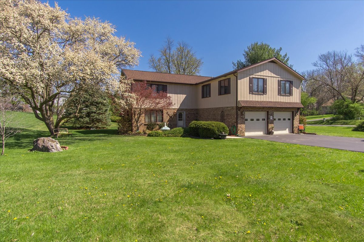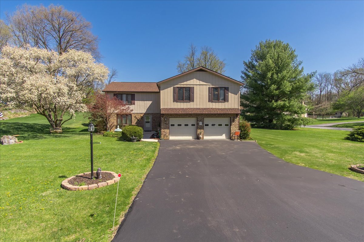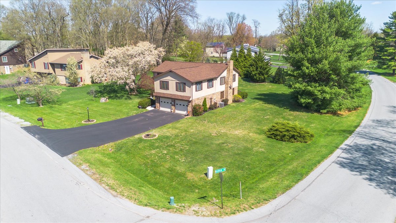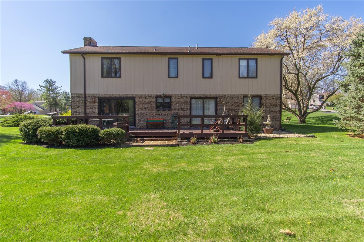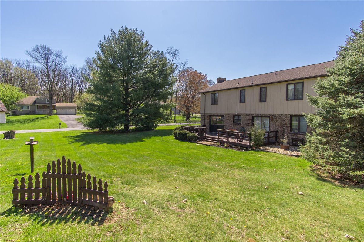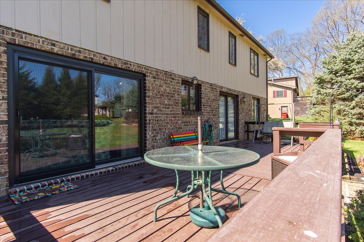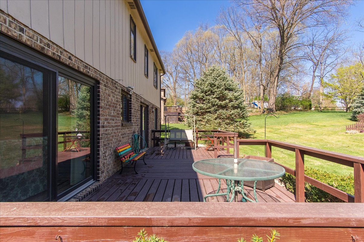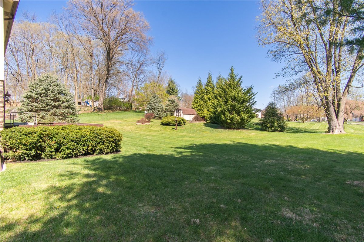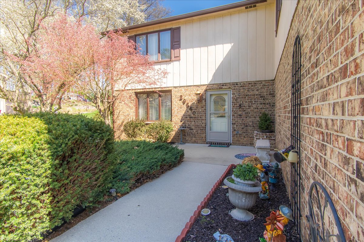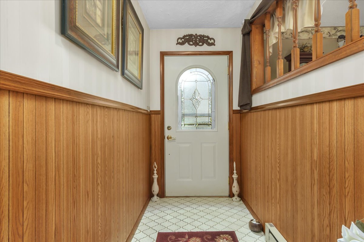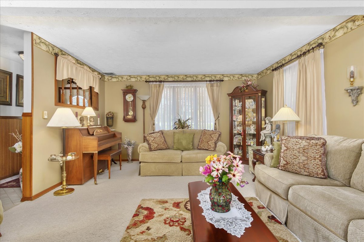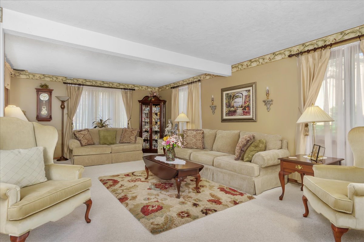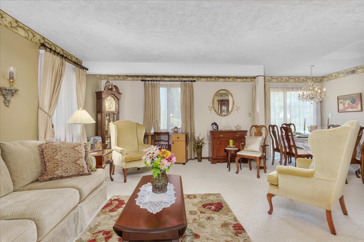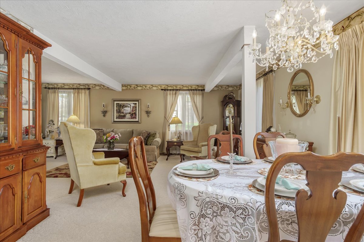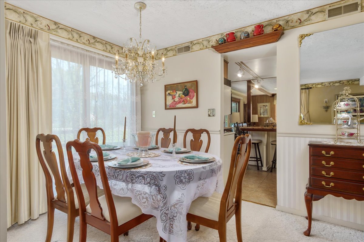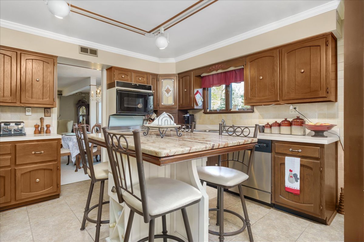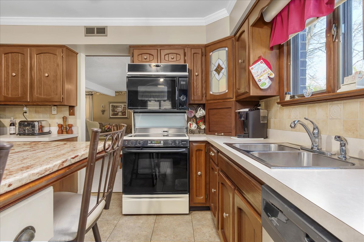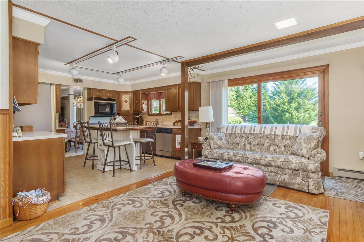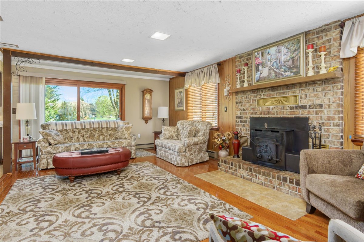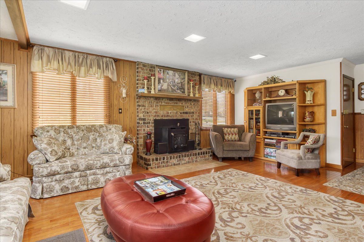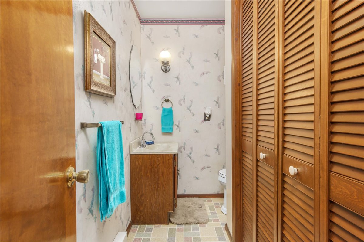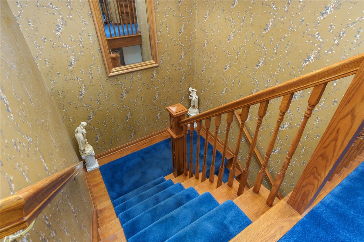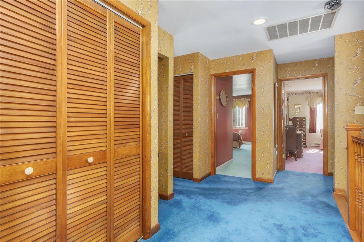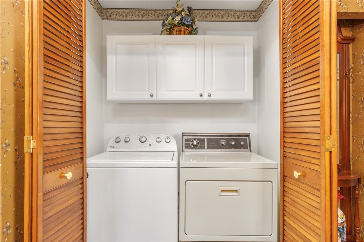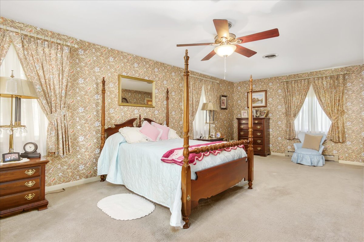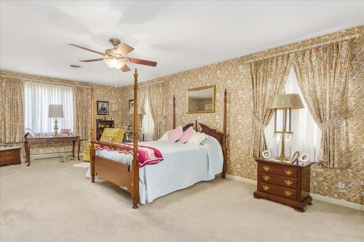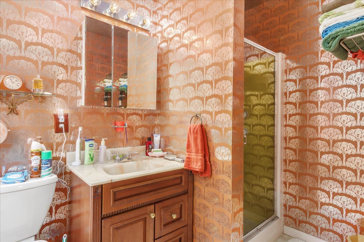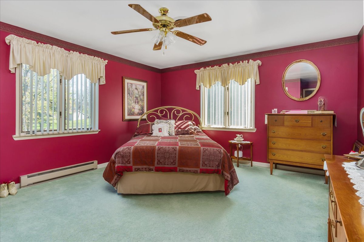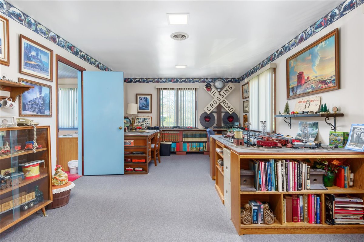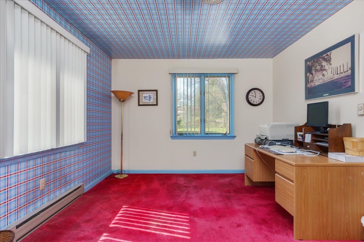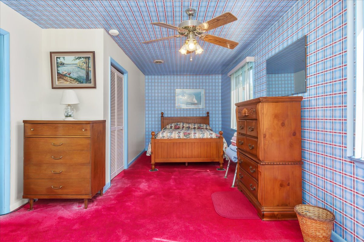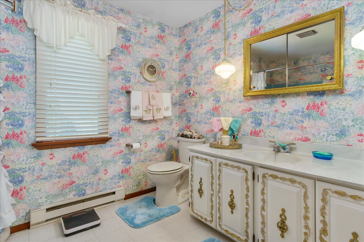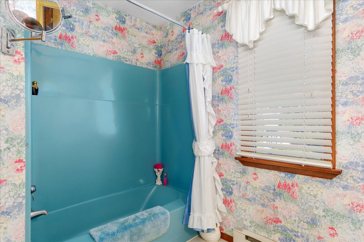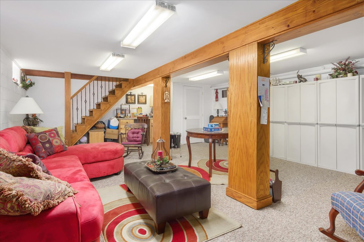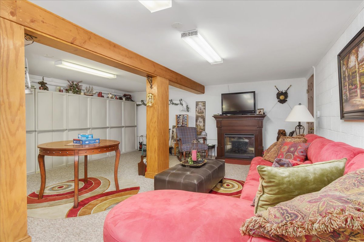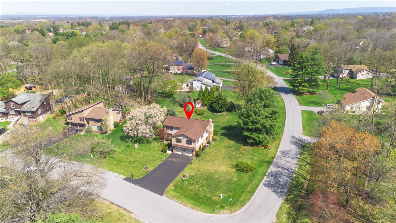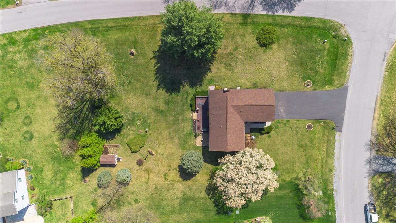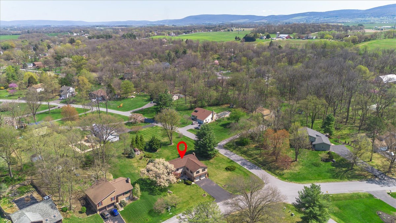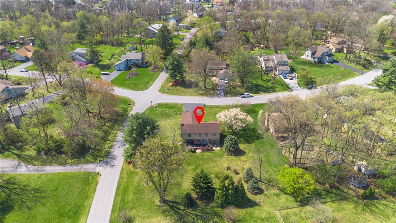Property Details
- Property Taxes: $3,464 Annually
- Heating Type: Baseboard Electric Heat, Wood Stove Insert in Fireplace
- Air Conditioning: Central Air Conditioning, Ceiling Fans
- Garage Spaces: 2-Car Attached Garage, Front Loading
- Basement: Partial Basement with Remaining on a Crawl Space, Finished Basement, Walk-Out Stairs
Agent Remarks
Must see contemporary home situated on a corner lot with impressive yard space and expansive rear deck. The home features a brick and siding exterior with lots of paved parking and an attached oversized 2-car garage.
Inside you’ll find an open floor plan shared by the spacious kitchen and adjacent family room. The family room features hardwood floors, sliding doors to the rear deck and a brick wood burning fireplace with energy saving woodstove insert. The equipped kitchen features laminate tile floors, custom center island with granite counters, track lighting, tile backsplash and all appliances. An excellent floor plan for entertaining with access to the kitchen, family room and large rear deck and yard.
The main floor also features a large shared dining and living room. This space can be laid out as you like and offers an L-shape floor plan with sliding doors to the rear deck and yard. So whether you’re more formal or in-formal you’ll find both options available on this main level. The main level also offers a convenient half bath, storage closets and access to the 2-car garage.
Ascending the extra wide staircase to the second level you’ll arrive at a spacious 2nd floor foyer with access to the convenient 2nd level laundry, hall bath and access to the homes various bedrooms. The Primary Suite comes complete with ceiling fan, carpet, walk-in closet and private full shower bath. The other three bedrooms on this level share access to the hall bath, which includes a double vanity and tub/shower combo. The second level includes a convenient home office or hobby room in addition to the 4 bedrooms.
The home includes a partial basement with the remaining portion of the home on a crawl space. The basement is fully finished as a rec room with walk-out stairs to the side yard. This is the perfect space for your home theater or gaming systems.
The home is conveniently located within minutes of Meritus Hospital, Hagerstown Community College, numerous shopping and dining options, and offers easy access to I-70 for daily commuters.
ROOM SIZES: Primary Bedroom 14 x 25 / Bedroom Two 14 x 15 / Bedroom Three 12 x 14 / Bedroom Four 12 x 23 / Home Office 12 x 24 / Family Room 13 x 23 / Kitchen 13 x 13 / Dining Area 8 x 13 / Living Room 14 x 24 / Rec Room 17 x 24
SCHOOLS: Smithsburg Middle & High School
LISTING AGENT: Michael Draper (301)671-4663 x102

